Cape Cod Modular Homes
Why Choose A Cape Style Home
If you’re interested in choosing a cape style modular home to raise your family in, welcome. Designing and building modular Cape Cod homes is what we do best. All of our modular home floor plans are entirely customizable to your needs and desires — we’re here to help bring your dream home to life.
Common Design Elements of Cape Style
You know a Cape Cod home when you see one. This style house boasts steep gables rooftops, wood frames, large chimneys, shingle siding, pilasters and a symmetrical facade. Cape homes are perfect for cozy-sized families looking for a warm and loving living experience.
+ 1,418 SF unfinished 2nd floor
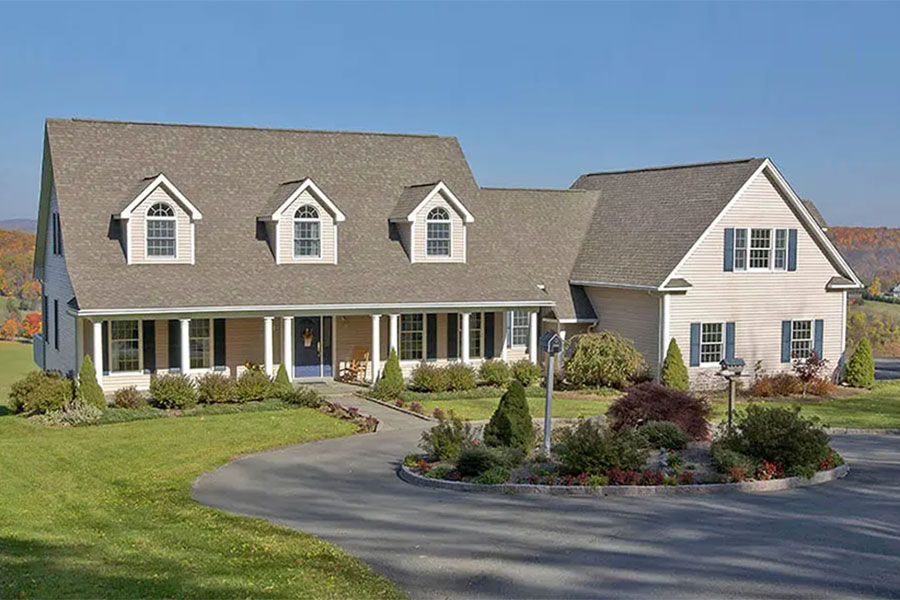
1,798 SF
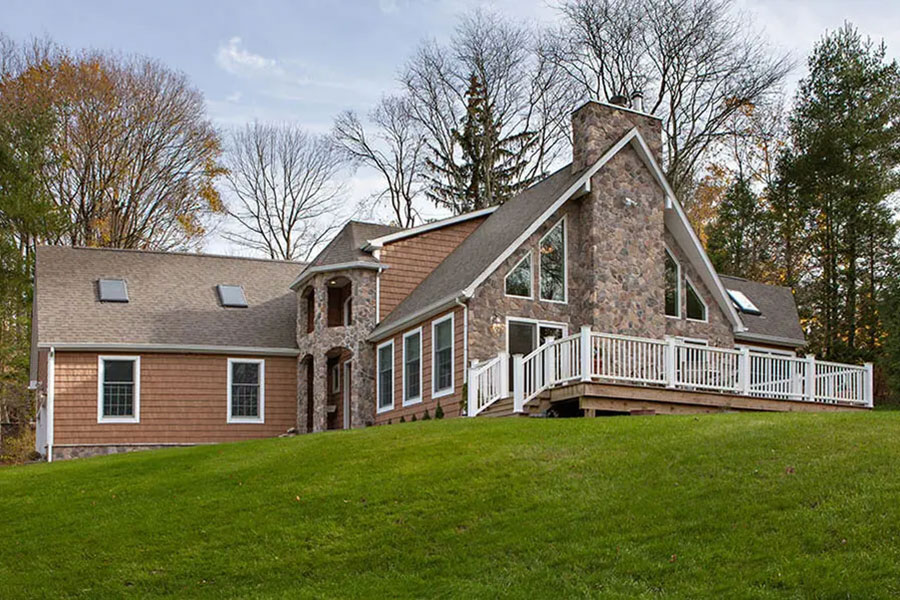
1,798 SF
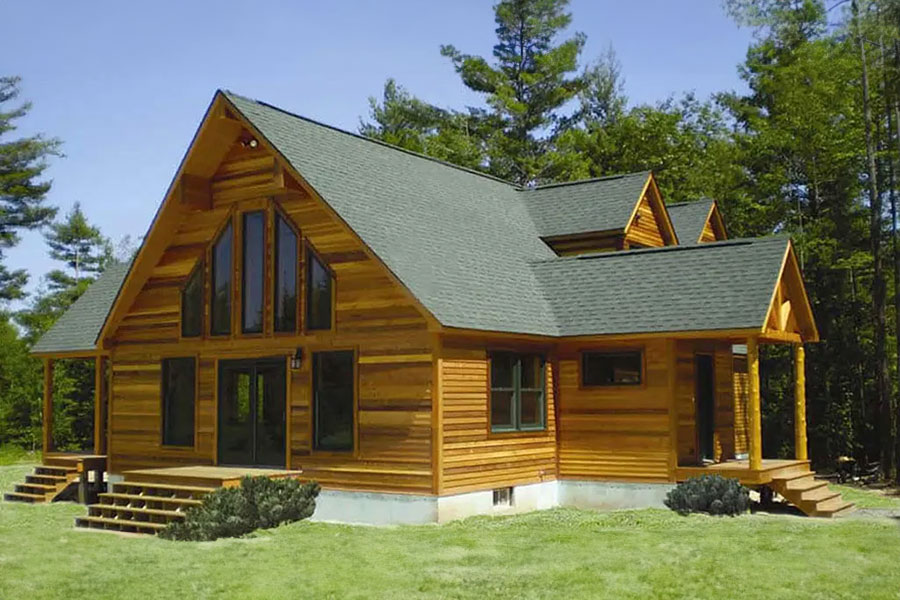
+ 896 SF unfinished 2nd floor
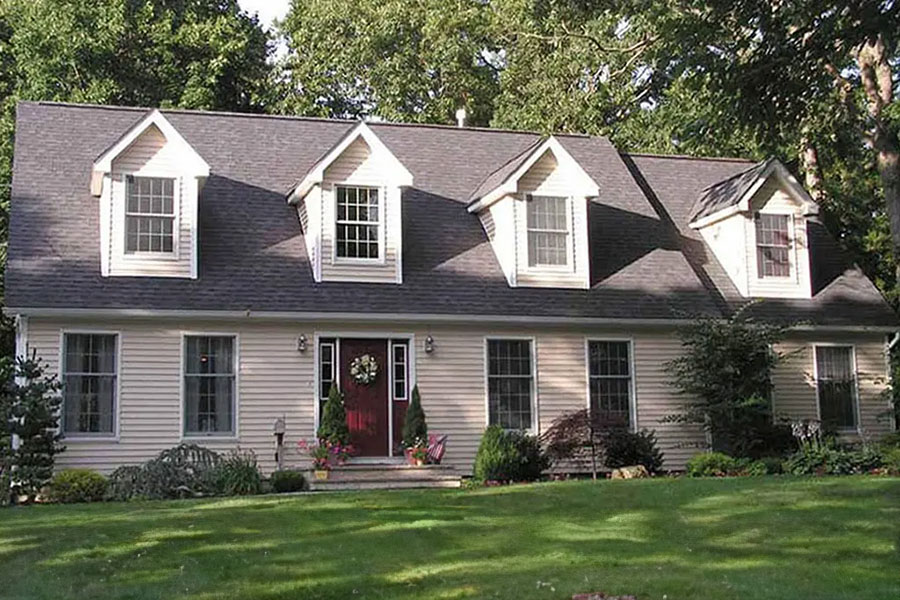
+ 736 SF unfinished 2nd floor
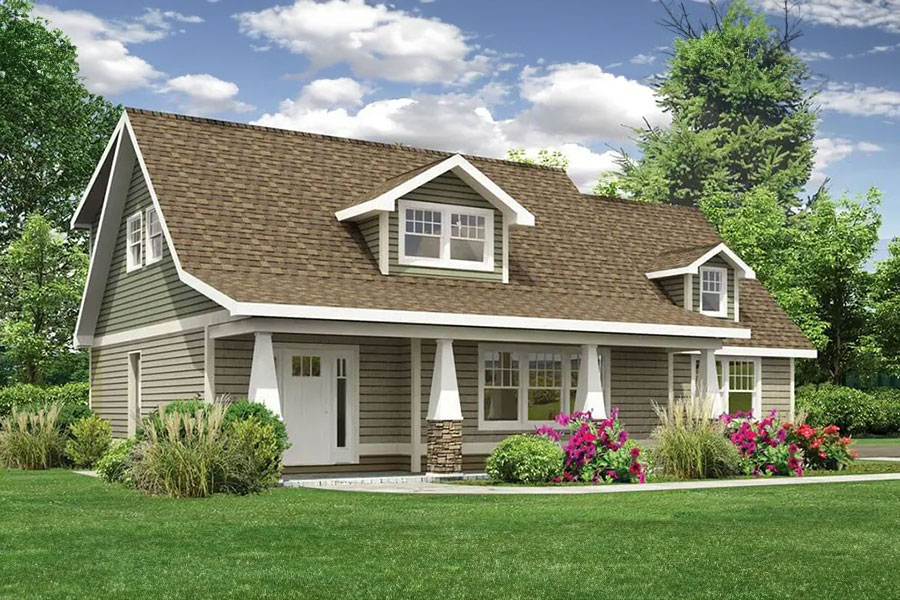
+ 1,418 SF unfinished 2nd floor
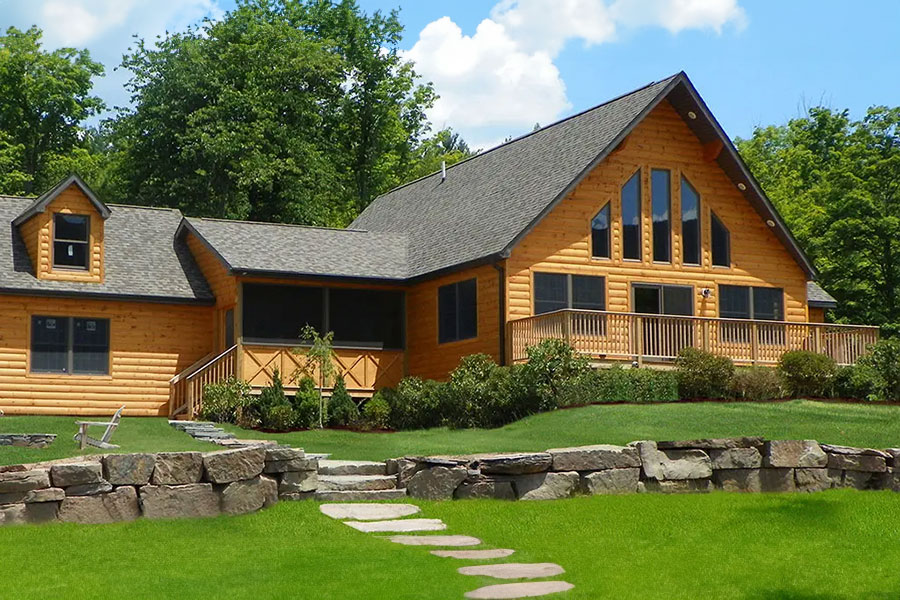
+ 551 SF unfinished 2nd floor
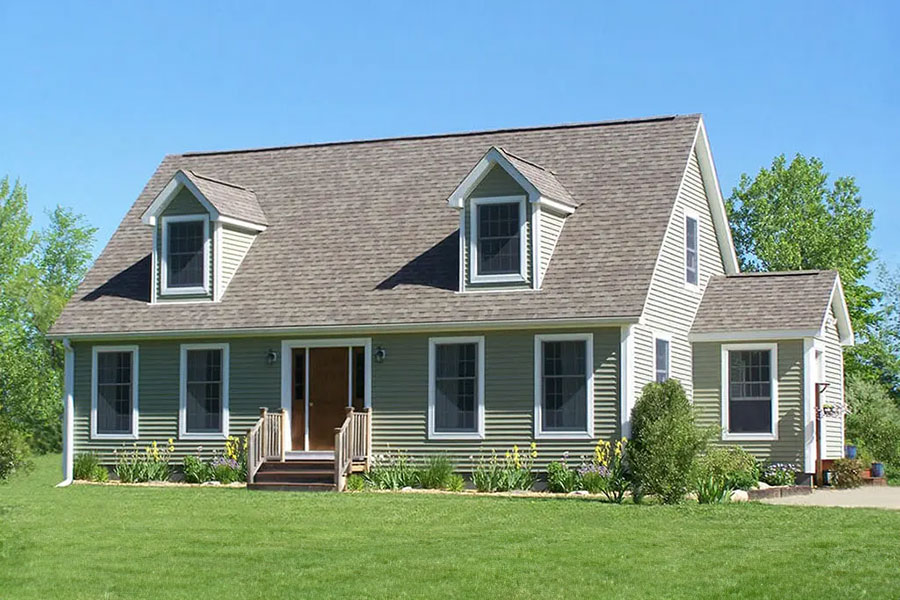
1,290 SF
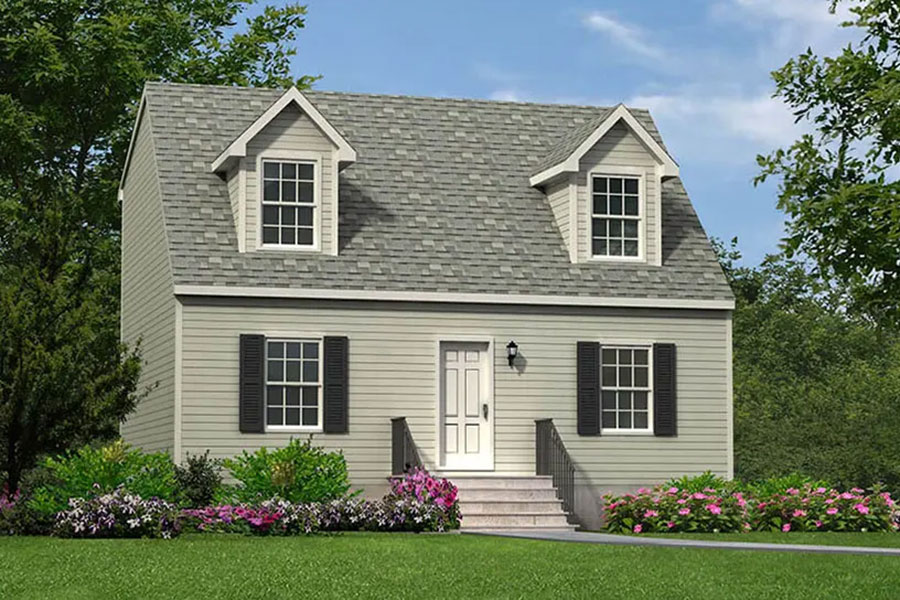
Benefits of Cape Code Style Modular Homes
Depending on the kind of home you’re looking for, the style of your modular home will vary. The look and feel of modular Cape Cod homes are:
- Traditional: Cape Cod style homes are classically traditional. This style first originated in New England during the 17th century, so when you choose it, you’re also choosing a piece of American history.
- Customizable: These homes allow you to transform them into your own special living space. You’ll have complete control over your floor plan.
- Versatile: Cape Cod modular homes are great for starter houses, beach cottages and more. If you’re planning to raise a small family, this home might be your perfect fit.
Customizing Your Cape Style Home
Depending on how big or small your family will be in the future, you can customize your home to fit your needs seamlessly. It’s up to you to choose between one to four bedrooms and one to four bathrooms. At Design. Build. Modular. we also empower you to customize your windows, cabinetry, bathroom and kitchen design.
