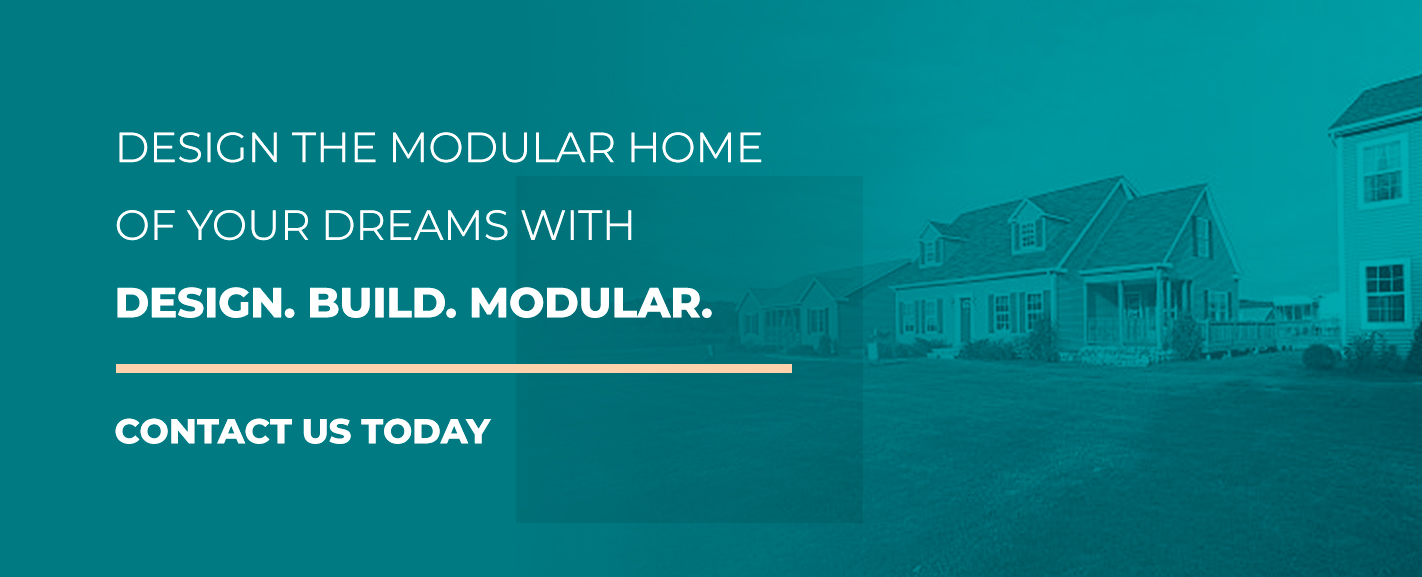For many Americans, building the perfect home is part of the American dream. After finding a fantastic plot of land, many new homeowners look forward to creating their house from the ground up. But as they get further into the planning and construction process, they realize their homes will cost them much more and take much longer than they anticipated. Homebuyers in this situation often wish they’d known about modular, or prefabricated, homes much sooner.
If you’re in the market to buy a home, you will find great value in customizable, manufactured home design. A common misconception about building and designing modular homes is that you cannot customize your future home.
But you can choose from a wide variety of designs and even customize your floor plans. Custom modular floor plans give your home a personalized touch that will offer you the comfort you seek. Your home should be fully yours, and prefab home design can help you make your dream home a reality.
We all have different requirements for what we want our homes to include, from the floor plans to the decor. Find out what features you can select for the exterior and interior design of your new modular home to create the home that’s exactly right for you.
Exterior
When it comes to designing your custom made modular home, the exterior may be the first part of the design plan you’ll want to tackle. The exterior you choose for your home affects your daily comfort and satisfaction, along with improving your home’s resale value.
Forget going in search of the perfect property. You’ll save yourself plenty of time and travel by designing your customizable modular home. Modular homes are typically built in just three and a half to five months, while stick-built homes can take up to six and a half months or longer.
When you design your own modular home floor plan, pay close attention to the exterior, where you can select the color, porch, roof, siding, windows and architectural style.
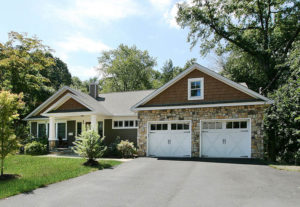
1. Color
Choose from a variety of colors to create the style you want for the exterior of your new modular home. We can assist you in making your color scheme decision if you’re unsure what color or color combination you’d like for your home.
2. Porch
The possibilities for porch design options for your modular home are nearly limitless. Ask yourself these questions:
- Do you want an elevated front porch?
- Do you want a porch that provides a nice seating area where you can enjoy your morning coffee?
- Do you prefer a porch that functions simply as a design feature?
Maybe you want a porch with decorative posts, or perhaps you’d prefer a porch with a traditional style. Whatever your design goals are for your porch, we offer several different colors and materials for you to choose from.
3. Roof and Siding

Choose from several roofing options to bring the exterior design of your home together. Select the siding look you’d like and choose between several different sizes of dormers. We have a few aesthetically appealing options for your exterior material:
- Aluminum: This siding option is lightweight, affordable and can be painted according to your preferences.
- Fiber cement: This siding option can be installed horizontally or vertically and in a range of thicknesses.
- Wood: If you prefer the look of natural wood, you can choose from a variety of quality wood for the siding of your home.
By choosing among various roof and siding options, you can create a distinct style for the exterior of your manufactured home design.
4. Windows
Windows are another exterior element you will want to consider for the customization of your modular home. Windows can also affect the interior of your home by providing a large amount of light, so keep that in mind when you make your decision. Many modular home designs include recessed windows, for instance.
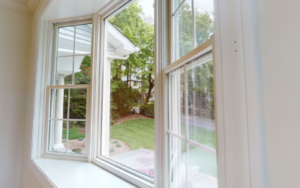
5. Architectural Styles
Custom-design modular homes include a few architectural styles you can choose from, including:
- Colonials: Colonials are based off the architecture common in the American Colonial period, boasting steep, double-hipped roofs, central chimneys and plenty of exterior ornamentations. This style of home is found most predominantly in the Southeast.
- Capes: Capes are built with a broad frame, a steep roof and sometimes oversized chimneys. They’re generally a story and a half with a minimal amount of ornamentation on their exteriors. You find this home mostly in the Northeast.
- Ranches: Ranch homes are the most common architectural style among modular homes. These homes have a rectangular shape, and their width is larger than their depth. Typically, ranches have a minimal amount of ornamentation.
When designing the exterior of your modular home, select the color or colors you want, your porch, roof, siding and windows. Whether you prefer an individualized exterior design or you want a subtle design without enhancements, we can help you create your own modular home with the exterior you desire.
Interior
Many people have heard the misconception that modular homes restrict buyers by offering only a few pre-built options for the home’s floor plans. However, the truth is that buyers can select from a range of components when crafting the interior design of their dreams.
Forget the common misconceptions about modular homes because your options for choosing a modular home floor plan are just about limitless. Many people come to us excited that “I can design my own modular home floor plan.” Here are some things you decide on for a unique modular homes interior.
1. Floor Plan
If you’ve seen a house with a floor plan you love but an exterior you don’t, a customizable modular home may be exactly the right home option for you.
You can customize your floor plan by adding in room dividers or repositioning rooms. Your kitchen, bedrooms and bathrooms can all be modified and relocated, and floor plans can be adapted to fit within the architectural style of your choice. Whatever your family’s needs, we can customize your floor plan to meet them.
View Our CUSTOM ModulaR Floor Plans
2. Kitchen
The kitchen often serves as the center of a home, where residents and their guests gather to make meals and memories with their loved ones. As with the rest of your home, you can customize the kitchen to meet your needs and preferences.
You can opt to include all of your kitchen necessities, such as:
- Large islands
- Plenty of countertop and cabinet space
- Roomy pantries
Maybe you want a huge farmhouse-style sink or a beautiful faucet that makes a statement. You can choose from a variety of designs and materials for backsplashes. You can also choose to incorporate stainless steel appliances, cabinet finishes or wall colors of your choice. As with the rest of your modular home, you can create a custom kitchen that’s right for you and your family.
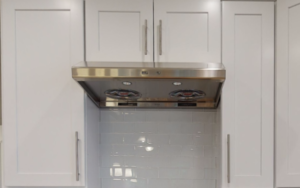
3. Living Room
If the kitchen isn’t the center of your home, maybe it’s your living room. You can customize this space exactly how you want. Maybe you want to divide the room into a space for a living area and a space for a dining area. Perhaps you’d prefer one large, open room for both a living space and dining. Perhaps you want a large room to include a gaming area and an office space. Continue to ask yourself questions:
- Do you want abundant shelving for books and mementos?
- Would you like a surround sound system installed?
- Do you want a fireplace to create warmth and ambiance when winter sets in?
- Do you want to accent the room with beautiful faux stonework?
You can include these features and more when you customize the living room for your modular home with us. You may also choose to coordinate your living room with your kitchen.
If you prefer to have an open kitchen, we can adapt our designs for our living rooms to accommodate your wishes. Whatever your preferences, we can help you meet and exceed your expectations when you build your own modular home.
4. Bathrooms
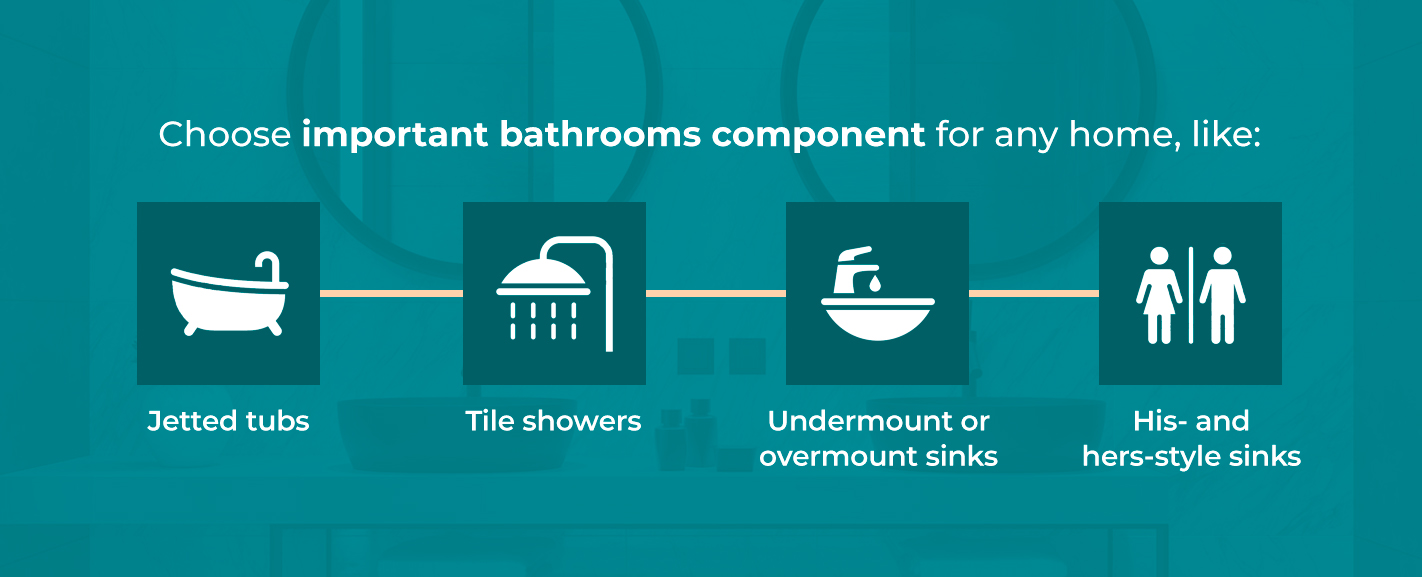
Bathrooms are an important component for any home, so it’s vital that homebuyers receive the flexibility to customize their bathrooms to meet their needs. Choose from:
- Jetted tubs
- Tile showers
- Undermount or overmount sinks
- His- and hers-style sinks
Maybe you want your sinks to come with modern faucets, or maybe you’d prefer a more traditional style. What material will your faucet be made of? Do you want a raised tub or a glass-enclosed shower?
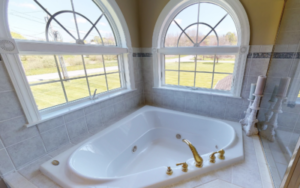
Don’t forget to choose the style of your cabinetry or whether your bathroom will include a small closet for items like linens and toiletries. We can help you utilize color schemes and different textures to create beautiful bathrooms for your modular home.
Despite what you may have heard about modular homes, buyers aren’t limited to presets. You can customize the interior of a modular home to meet your exact preferences. The interior design of your modular home is limited only to your imagination.
Tips When Designing Your Modular Home
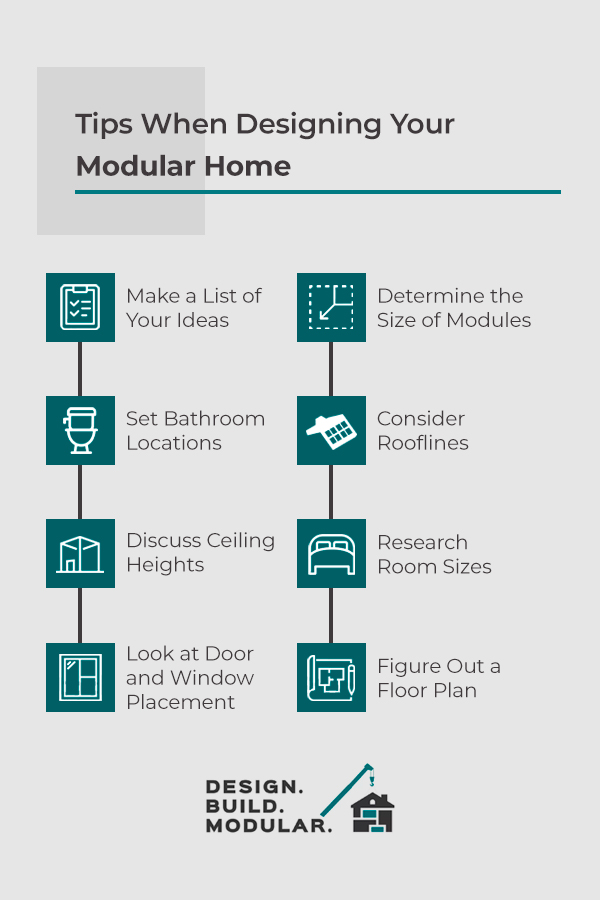
If you’ve decided you’re ready to design and build your custom modular home, we have a few additional tips for you before you get started. Remember, we have standard floor plans to customize, or we can work with you to design your own one-of-a-kind modular home floor plan. Consider these things when thinking about modular home designs and floor plans.
1. Make a List of Your Ideas
Maybe you’ve been jotting down ideas for your dream home for a few weeks, months or years. Maybe you’ve made a Pinterest board for your home design ideas, or you’ve admired a friend’s interior design. Before you move forward with designing and building your modular home, organize your ideas for your dream home. Make a list in a notebook or journal of necessities and preferences for your future home:
- What features or rooms must your home include for you to purchase it?
- What features would you like your home to include but wouldn’t be dealbreakers if it didn’t?
You may also want to include pictures as reminders and inspiration. You want all of this information located in one easy-to-find place.
2. Determine the Size of Modules
You can choose the width of your home and the widths of each individual module. There are multiple standard widths you can select for your entire home, such as 28 feet or 32 feet. Selecting a standard width is more cost-effective, but you are not limited to these widths if you choose to further customize. Widths of modules are generally about 10 feet to 16 feet.
3. Set Bathroom Locations
The placement of your bathrooms can be quite versatile. Since plumbing is generally very affordable, you don’t need to be too concerned about plumbing expenses when designing your custom modular floor plans. You can locate your bathrooms exactly where you want them.
4. Consider Rooflines
You may be tempted to include a variety of rooflines. The construction of complex rooflines can add to the cost of your home, so if you want to minimize the impact of your home on your budget, you may opt to stick to more simplified rooflines.
5. Discuss Ceiling Heights
If open space is a must-have for your home, consider a cathedral ceiling, a vaulted ceiling or a high ceiling that can be up to 9 feet. Though there are typically restrictions in engineering for the juncture where two modules meet, you can still have large openings on structural walls of 19 to 24 feet. If this isn’t large enough for you, this can usually be amended by adding a small support with a covering designed to appear intentional and accent the interior of your home.
6. Research Room Sizes
The size of your rooms is up to you and what you want out of your home. You may want to research the sizes of rooms you like.
7. Look at Door and Window Placement
The appearance and location of doors and windows can affect the exterior and interior appearance of the home. You’ll also have to abide by code requirements for the windows’ minimum opening areas and size.
8. Figure Out a Floor Plan
Having trouble drafting your modular house design on your own? We have standard floor plans you can work from to customize your home, or we can work with you to develop a one-of-a-kind modular home floor plan.
Design the Modular Home of Your Dreams with Design. Build. Modular.
Designing a home can sometimes be a challenge and may initially seem overwhelming, especially if you’re a first-time homebuyer. But if you have an idea of what your dream home looks like, we have the tools and designs to help you create the floor plan that’s right for you.
We design our floor plans based on a variety of factors, including floor levels, the number of rooms and additional amenities. Whatever your preferences are, you can customize our standard plans exactly how you want.
We offer a design consultation where we identify exactly what your dream home looks like so we can help you turn your dream into a reality. Our turnkey solution and streamlined processes mean we’ll handle every part of your home project every step of the way.
At Design. Build. Modular., we’re ready to serve clients in Rhode Island, Connecticut and Massachusetts. We’ll guide you on your journey to becoming the owner of a custom made modular home. Ready to begin the design process? Contact us today to get started today.

