Modular Ranch Homes
When it comes time for you to choose your future home, many factors will come into play. How many bedrooms will you need? What kind of home living experience are you looking for? Ranch style modular homes might be just what you want. They’re perfect for small to mid-size families and have a quick turnaround time.
Common Design Elements of a Modular Ranch House
Ranch style modular homes are typically one story and feature the following characteristics: a low pitched roof, a U- or L-shaped floor plan, sliding glass patio doors and large picture windows. At Design. Build. Modular., you can customize your home to have between one and four bedrooms as well as one to three baths. These homes usually have from 1,000 to 3,000 square feet.
If you’re envisioning a family-oriented space with open living areas, choosing one of our prefab ranch homes may be the right option for you.
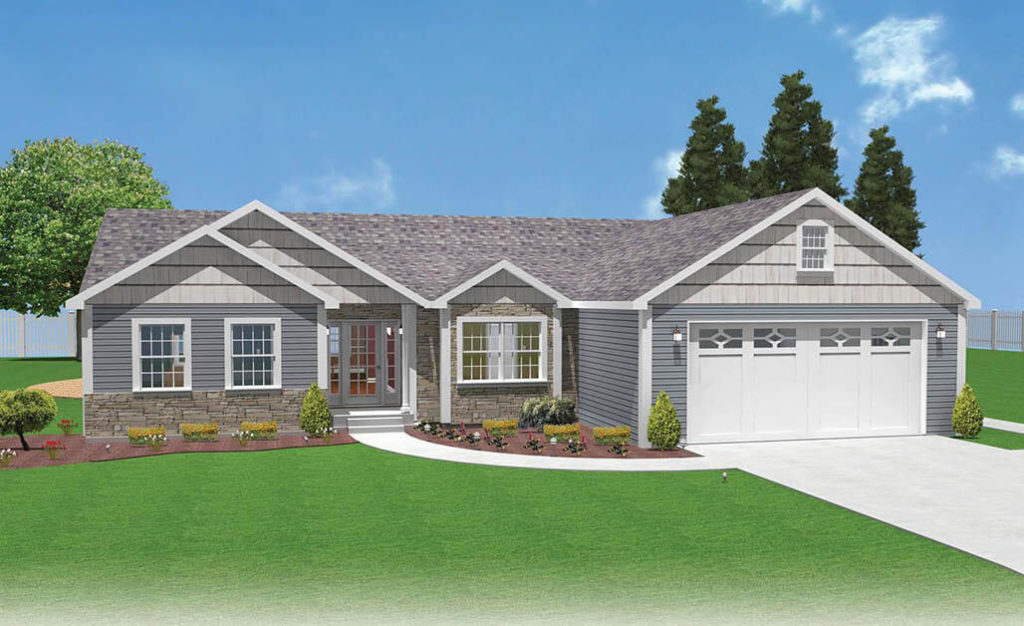
- 3 Bedrooms
- 2 Baths
- 2,240 Estimate S.F.
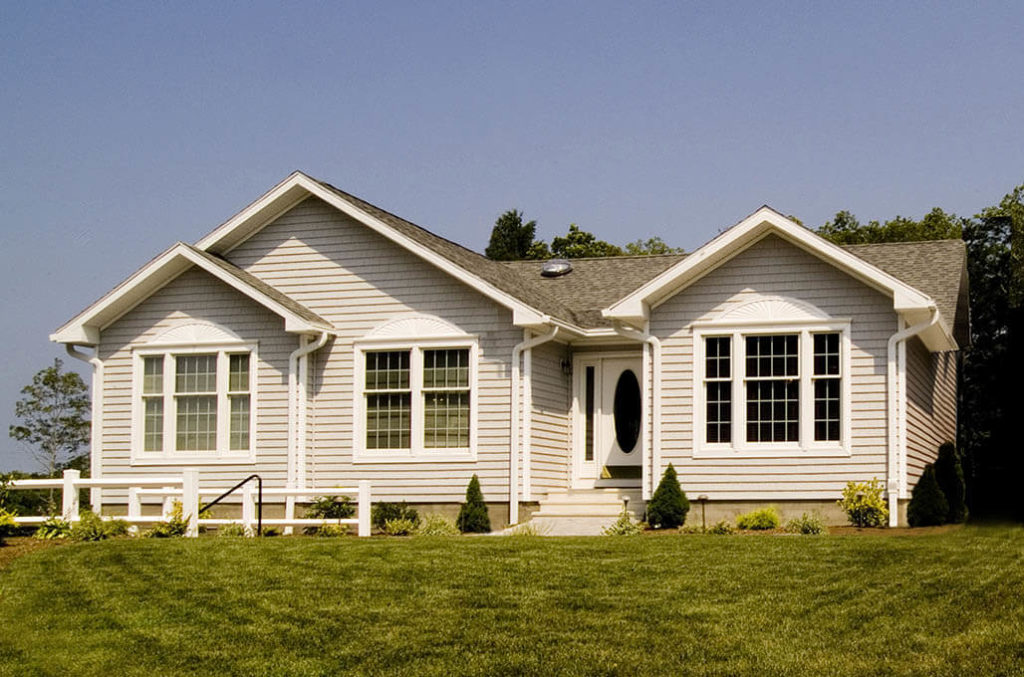
- 3 Bedrooms
- 2.5 Baths
- 2,156 Estimate S.F.
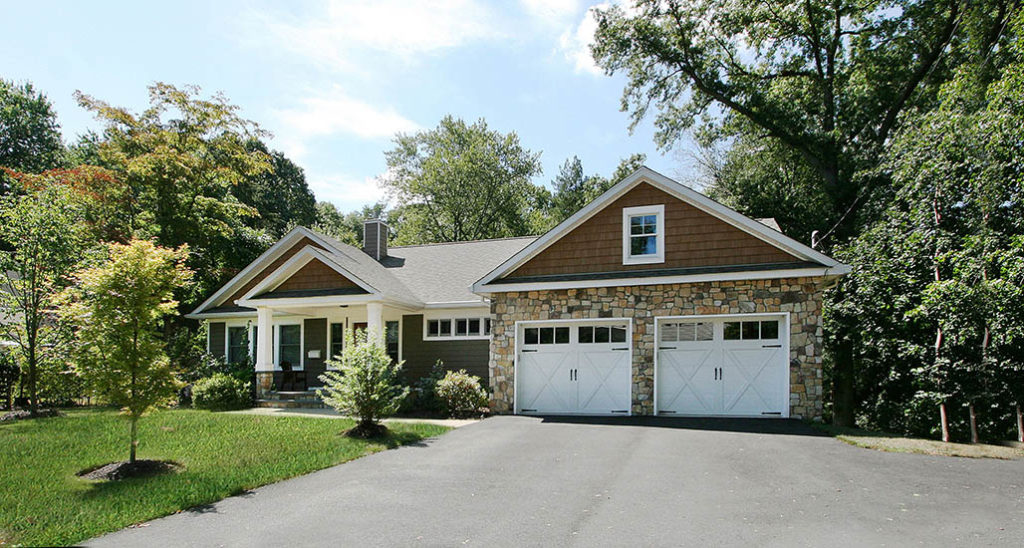
- 3 Bedrooms
- 2.5 Baths
- 2,080 Estimate S.F.

- 3 Bedrooms
- 1 Bath
- 1,056 S.F.

- 3 Bedrooms
- 2 Baths
- 1,792 Estimate S.F.
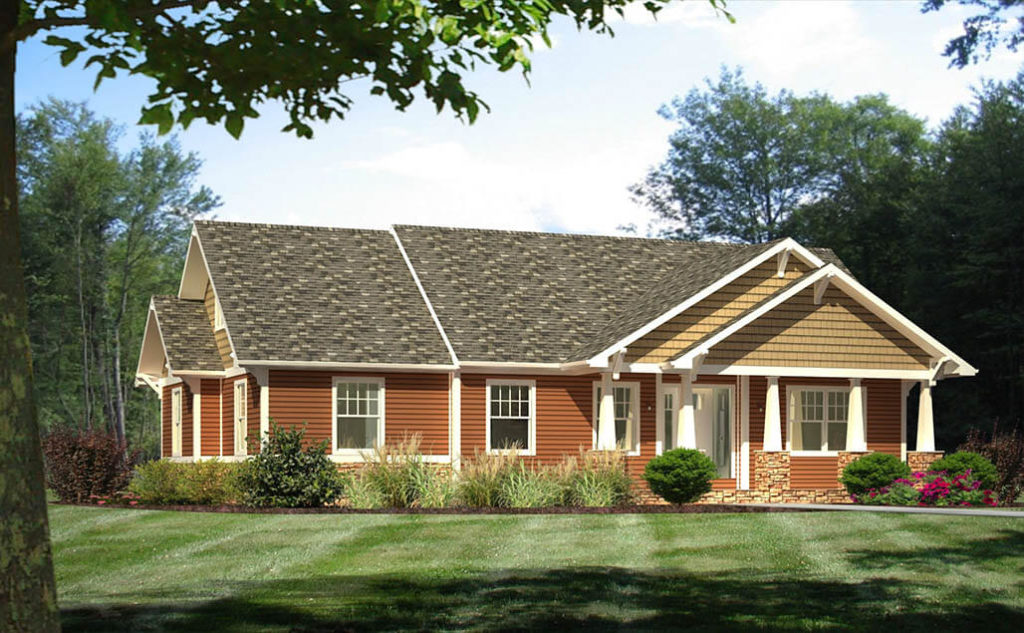
- 3 Bedrooms
- 2 Baths
- 1,428 Estimate S.F.
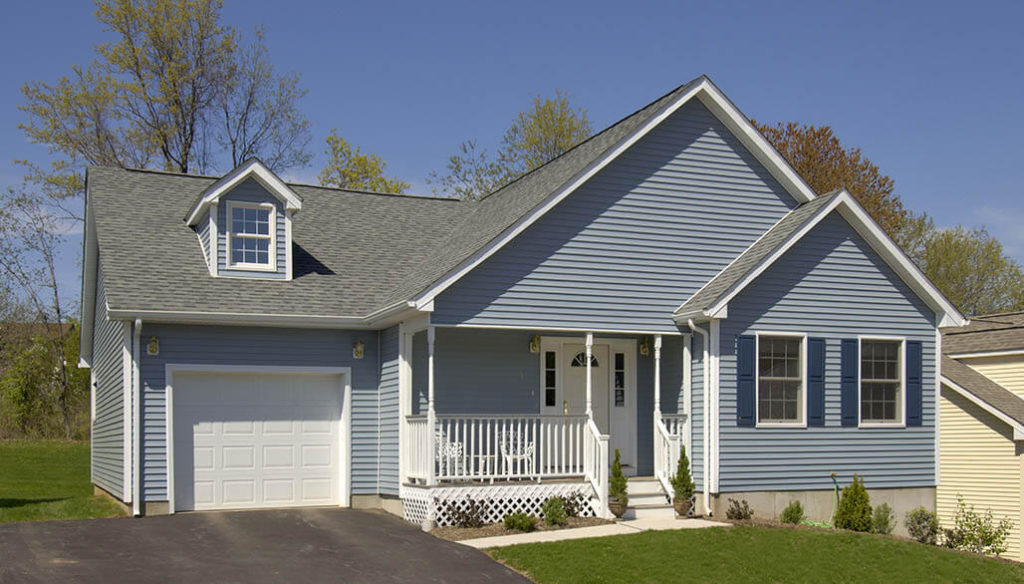
- 2 Bedrooms
- 2 Baths
- 1,435 Estimate S.F.
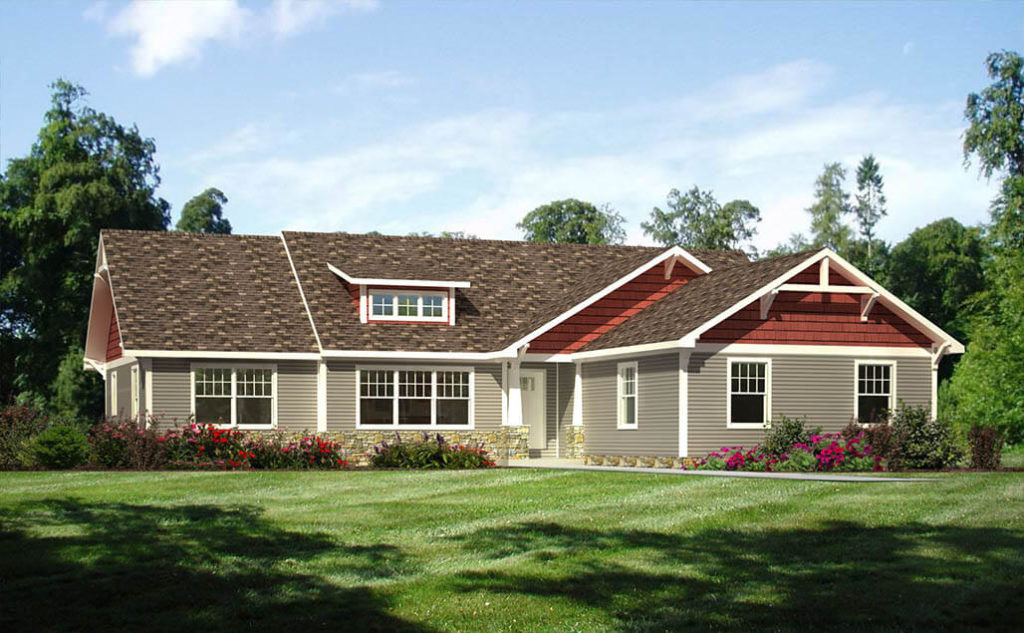
- 3 Bedrooms
- 2 Baths
- 1,500 Estimate S.F.
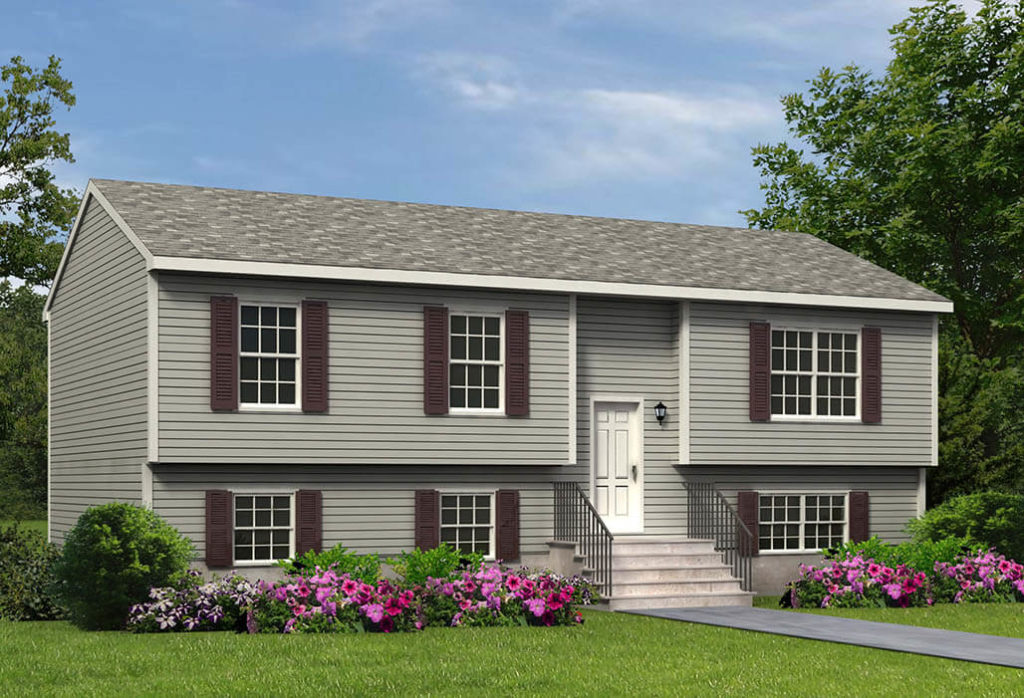
- 3 Bedrooms
- 1 Bath
- 1,056 S.F.

- 3 Bedrooms
- 2 Baths
- 1,300 Estimate S.F.
Benefits of Ranch Style Modular Homes
Modular ranch homes are comfortable and cozy with a stylish flair. Added benefits of a modular ranch house plan may include that they’re:
- Energy-efficient and eco-friendly: Due to the one-story nature of these homes, your energy bill will cost less.
- Quick to build: Modular ranch homes take less time to complete than two-story modular homes. If you like the sound of that or are tight on time, this choice will fit your needs perfectly.
- Able to offer easy access to the outdoors: We plan easy outdoor access into our ranch style homes. Many families opt for sliding glass doors that lead to a deck or pool area.
- Without stairs:Staircases take up a lot of space in most homes. One-story ranch style modular homes have no stairs, which means more living space for you and your family. It also means increased safety.
Modular Ranch House Plans
Feel free to browse our modular ranch home floor plans online at any time. Although we have a range of prefab ranch homes ready for you to choose from, our designers will work with you to create a custom-built ranch home to your specific needs. We can incorporate your dream cabinetry, kitchen and bathroom designs, flooring, countertops, garages, porches, gables, ceiling styles and more.
See a Virtual Tour




