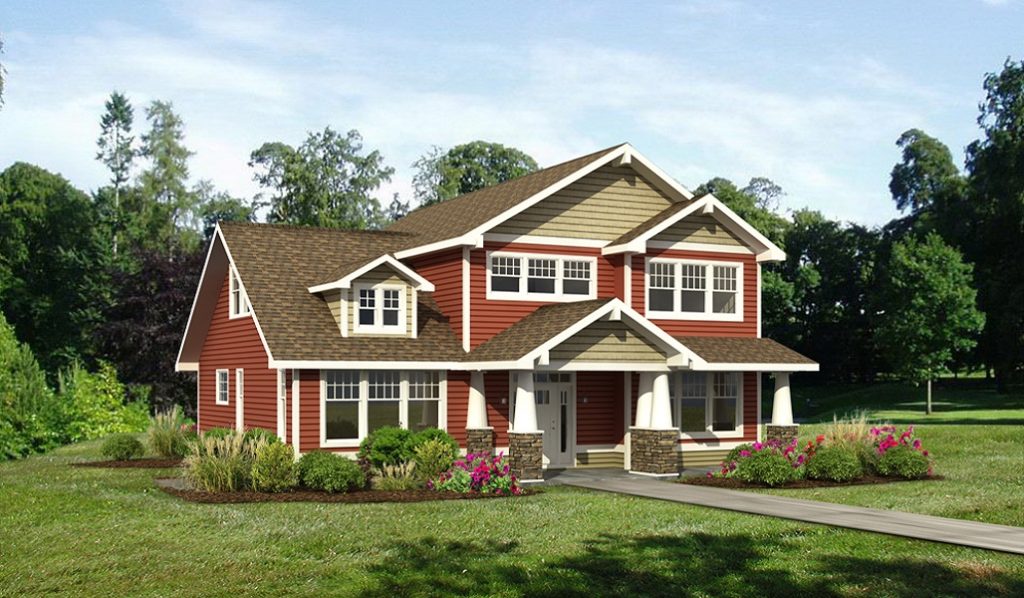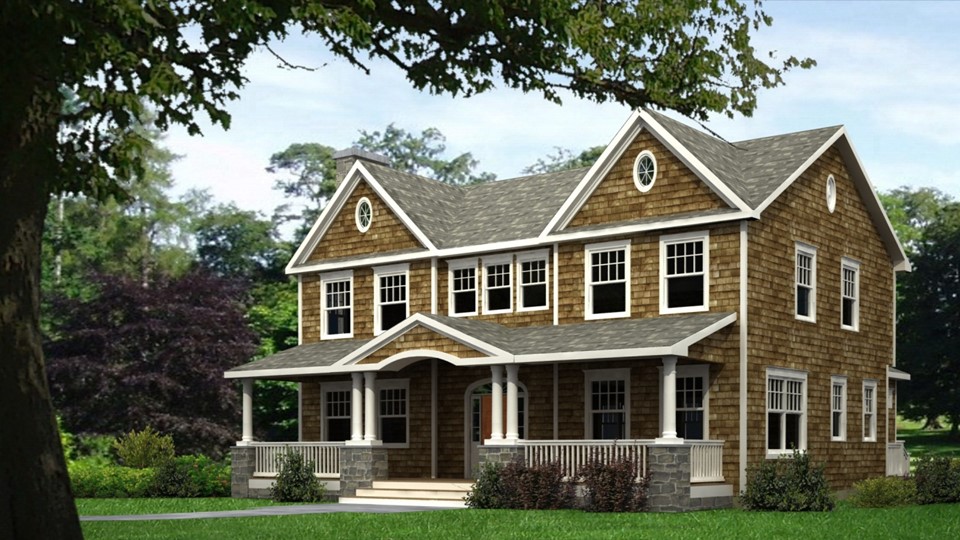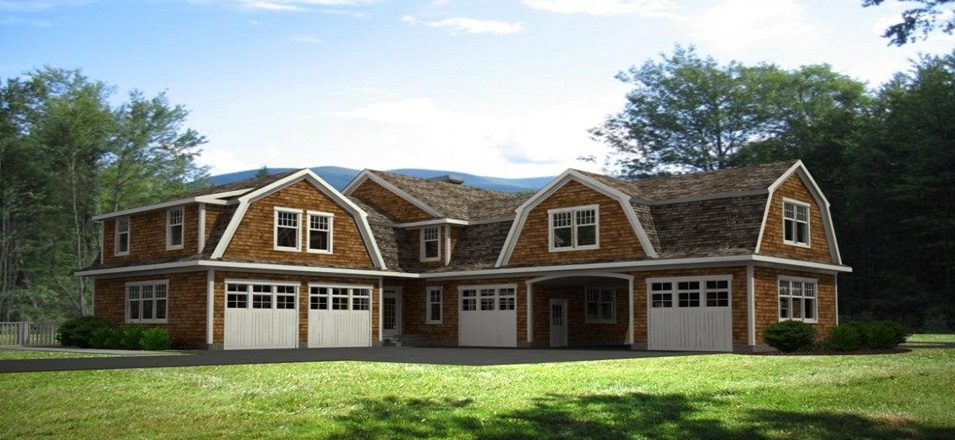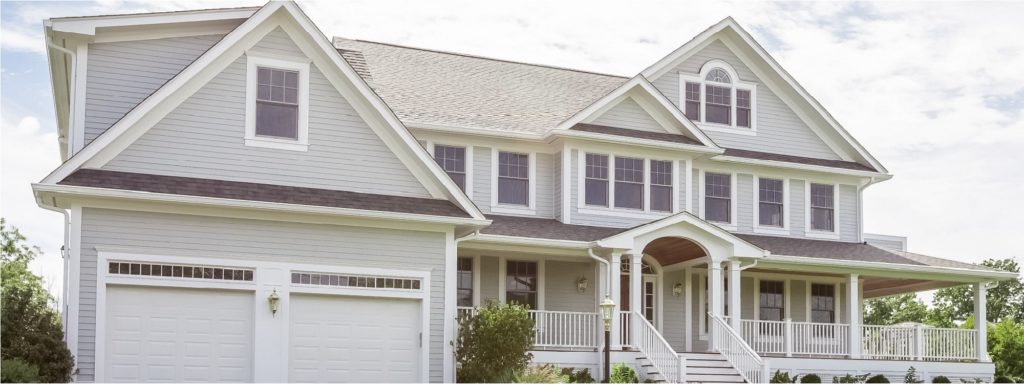Two-Story Modular Home
A two-story prefab house is perfect for a growing family or when constructing a new house on a smaller lot. The ability to build up instead of out resolves any space issues and adds more privacy — bedrooms in these structures are usually upstairs. The building cost per square foot is less than a one-story home, as the most expensive components, such as the foundation, roof and plumbing, require a smaller footprint.
Because they take up less ground space, two-story homes may offer a larger yard and outdoor area for you and your family to enjoy. Plus, if you build your house in a scenic area, you’ll appreciate the spectacular view from the upstairs windows.
Two-Story Modular Homes in a Variety of Styles
Modular homes from Design. Build. Modular. offer a welcome departure from the bland, “cookie-cutter” structures available from many other builders. We can design and build custom multilevel modular homes in a wide variety of attractive and popular architectural styles. Whether you prefer the classic, traditional Colonial style, a cozy Cape Cod or a more expansive luxury model, you’ll find the right match for your tastes. We can even design and build a custom two-story modular home from the ground up.
Design Elements to Consider
Each of our beautiful two-story modular home styles come with multiple floor plans that enable you to choose the design elements that you want in your new home. You can also modify any of our plans to create custom features and amenities. Feel free to add a study, office, computer room or that media room or “man cave” you’ve always wanted.
Other options include an extra garage, a more open floor plan, a fireplace and a spare room over the garage — if you can envision it, we’ll work closely with you to make it happen.




